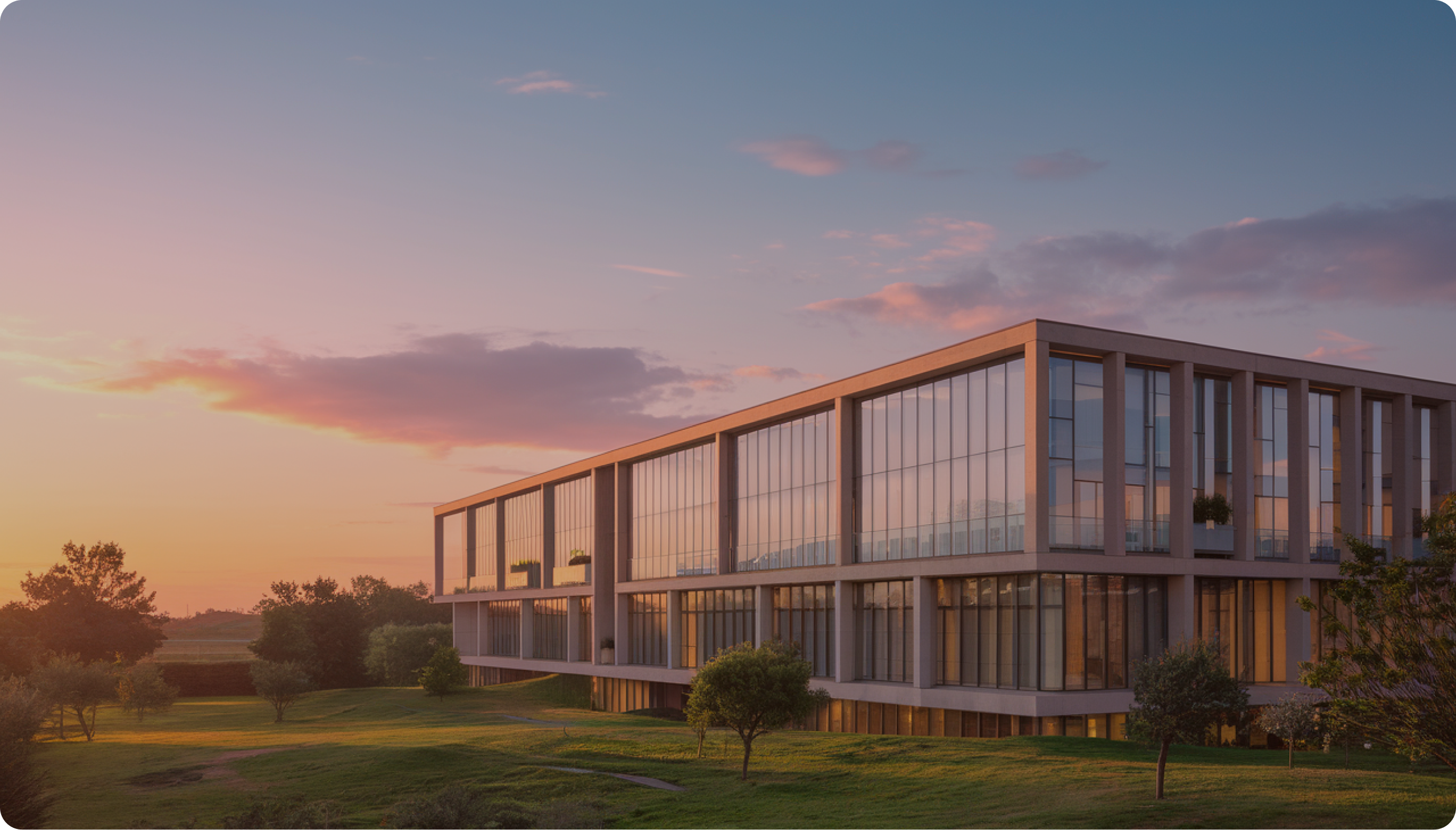Project Scope:
- Structural Work: Foundation, framework, walls, and roofing
- Architectural Work: Interior and exterior design, finishing, and landscaping.
- MEP (Mechanical, Electrical, and Plumbing): Installation of HVAC, electrical wiring, water supply, and drainage systems.
- Safety Measures: Fire safety systems, earthquake-resistant structures, and security installations.
- Amenities: Parking, elevators, common areas, and green spaces.
Project Timeline:
- Start Date: [Specify date]
- Expected Completion Date: [Specify date]
- Current Status: [Specify progress]
- Project Stakeholders:
- Developer: [Company/Organization Name]
- Architect: [Architect Firm Name]
- Contractor: [Construction Company Name]
- Consultants: Structural, MEP, and safety consultants.
Key Features:
- Sustainable building materials and eco-friendly designs.
- Compliance with local and international construction standards.
- Smart building technologies for enhanced security and convenience.
- Accessibility features for differently-abled individuals.
Contact Information:
Project Manager: [Name]
Contact Number: [Phone Number]
Email: [Email Address]
Website: [Website URL if available]
















